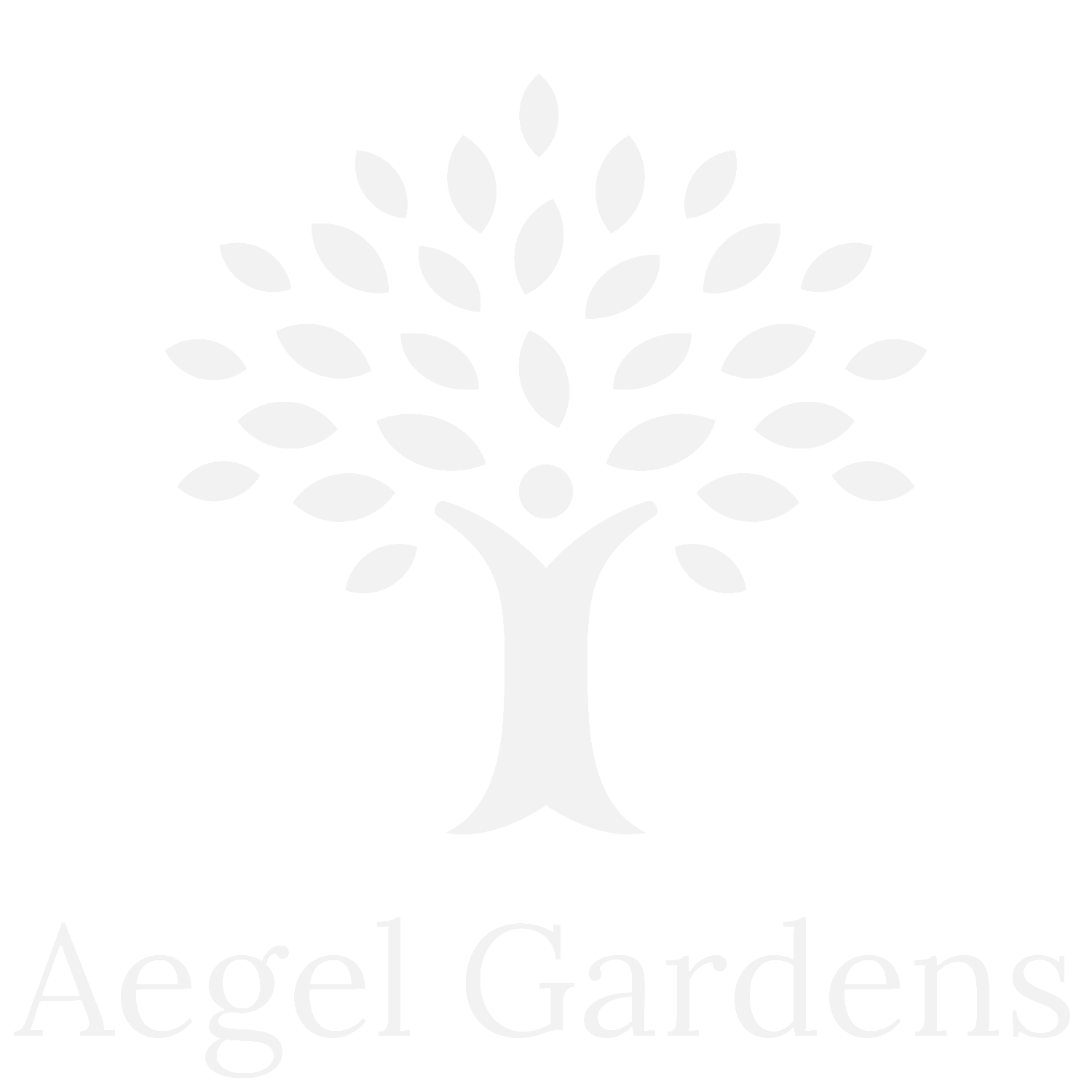The Jasmine, Plot 3, left. Click for larger view.
THE JASMINE A 3-bedroom semi-detached house with car port
Plot 3, Aegel Gardens. 1,130 sq. ft.
The Jasmine - First Floor. Computer Generated Image Indicative only. Click to view larger.
The Jasmine - Ground Floor. Computer Generated Image Indicative only. Click to view larger.
Kitchen/Diner - 6.12m x 3.42m - 20.1ft x 11.2ft
Living Room - 3.79m x 5.11m - 12.4ft x 16.8ft
Bedroom 1 - 3.75m x 3.30m - 12.3ft x 10.8ft
Bedroom 2 - 3.75m x 3.80m - 12.3ft x 12.5ft
Bedroom 3 - 2.32m x 2.67m - 7.6ft x 8.8ft
Underfloor heating on ground floor, radiators on first floor.
Includes flooring to kitchen, hallway and bathrooms
Includes fitted kitchen, worktops, Neff Double Oven, Neff dishwasher, Neff fridge/freezer, Neff Hob
Turf to front garden, seed lawn to back.
Approx garden size: 13.4m x 9.8m (43.9ft x 32.2ft)
Parking: Private driveway
Good to know: Aegel Gardens will have FTTP (Fibre To The Premises) provision capable of ultrafast speeds of 1Gbps (subject to contract with your chosen ISP)
The Jasmine - Ground Floor. Computer Generated Image Indicative only. Click to view larger.
Kitchen/Diner - 6.12m x 3.42m - 20.1ft x 11.2ft
Living Room - 3.79m x 5.11m - 12.4ft x 16.8ft
Bedroom 1 - 3.75m x 3.30m - 12.3ft x 10.8ft
Bedroom 2 - 3.75m x 3.80m - 12.3ft x 12.5ft
Bedroom 3 - 2.32m x 2.67m - 7.6ft x 8.8ft
Underfloor heating on ground floor, radiators on first floor.
Includes flooring to kitchen and bathrooms
Includes fitted kitchen, worktops, Neff Double Oven, Neff dishwasher, Neff fridge/freezer, Neff Hob
Turf to front garden, seed lawn to back.
Approx garden size: 13.4m x 9.8m (43.9ft x 32.2ft)
Good to know: Aegel Gardens will have FTTP (Fibre To The Premises) provision capable of ultrafast speeds of 1Gbps (subject to contract with your chosen ISP)
Plots 1-5. Click to view larger.


