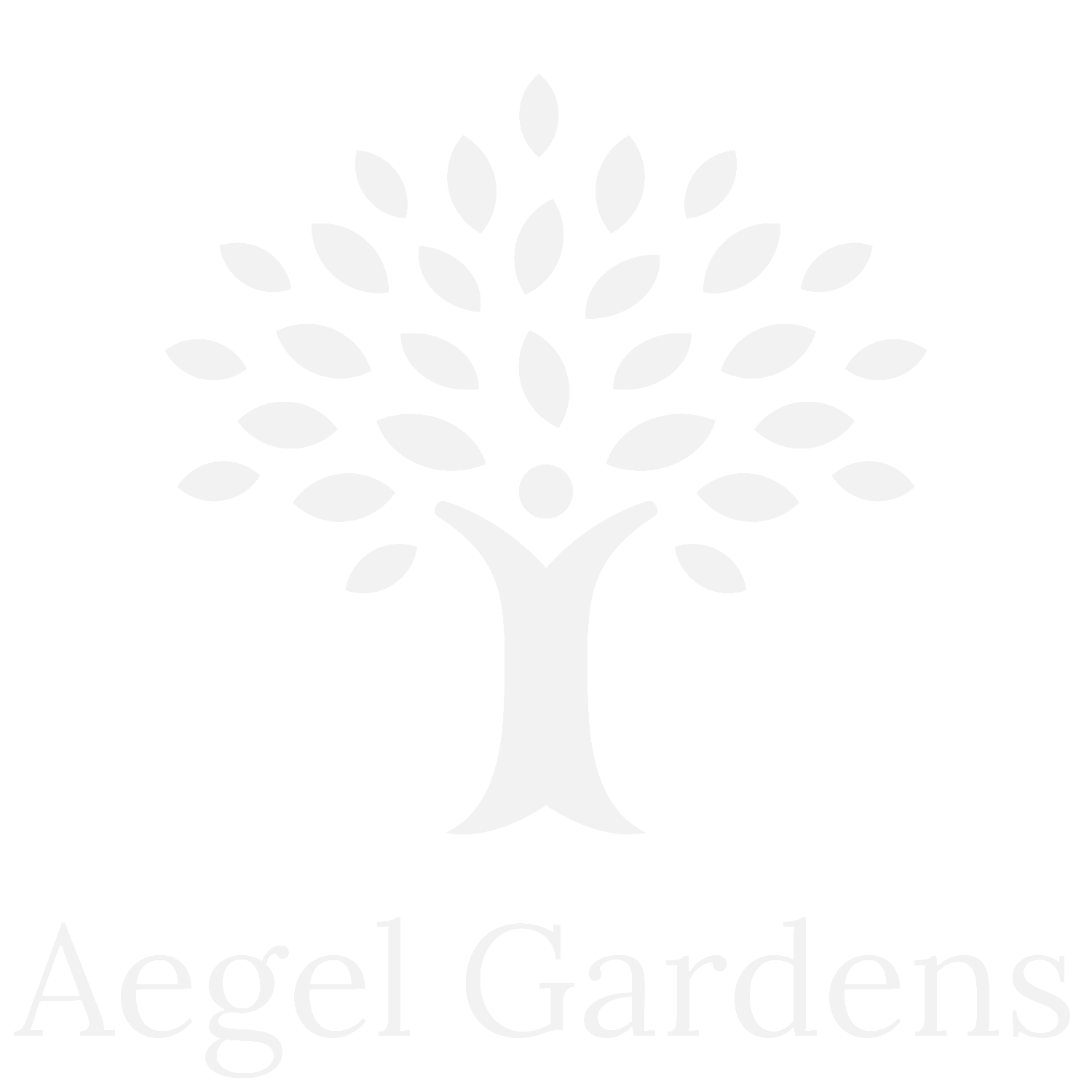THE MULBERRY A 3-bedroom detached bungalow with car port
Plot 1, Aegel Gardens. 990 sq. ft.
The Mulberry - Ground Floor. Computer Generated Image Indicative only. Click to view larger.
Kitchen - 3.41m x 3.54m - 11.2ft x 11.6ft
Living Room - 5.23m x 3.41m - 17.2ft x 11.2ft
Bedroom 1 - 4.10m x 3.58m - 13.5ft x 11.7ft
Bedroom 2 - 3.46m x 3.54m - 11.4ft x 11.6ft
Bedroom 3 - 2.66m (widening to 4.10m) x 2.94m - 8.7ft (widening to 13.5ft) x 9.6ft
Underfloor heating
Includes flooring to kitchen, hallway and bathrooms
Includes fitted kitchen, worktops, Neff Double Oven, Neff dishwasher, Neff fridge/freezer, Neff Hob
Turf to front garden, seed lawn to back.
Approx garden size: 13.6m x 13.2m (44.6ft x 43.3ft)
Parking: Carport and driveway
Good to know: Aegel Gardens will have FTTP (Fibre To The Premises) provision capable of ultrafast speeds of 1Gbps (subject to contract with your chosen ISP)
Plots 1 - 5. Click to view larger.


